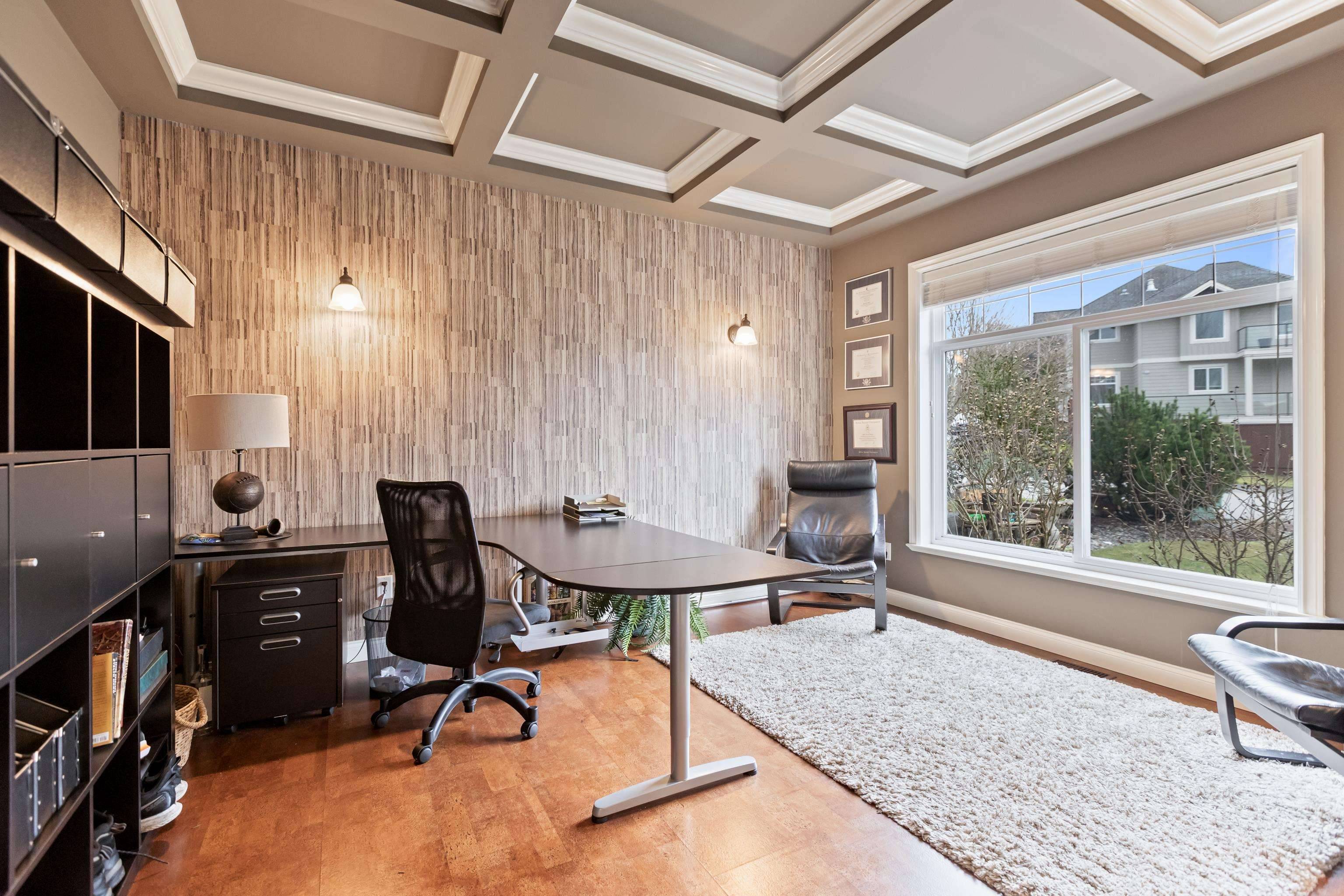6 Beds
7 Baths
5,254 SqFt
6 Beds
7 Baths
5,254 SqFt
Key Details
Property Type Single Family Home
Sub Type Single Family Residence
Listing Status Active
Purchase Type For Sale
Square Footage 5,254 sqft
Price per Sqft $475
MLS Listing ID R2953052
Bedrooms 6
Full Baths 5
HOA Y/N No
Year Built 2005
Lot Size 9,147 Sqft
Property Sub-Type Single Family Residence
Property Description
Location
Province BC
Area Maple Ridge
Zoning SRS
Rooms
Kitchen 2
Interior
Interior Features Central Vacuum
Heating Forced Air, Heat Pump
Cooling Central Air, Air Conditioning
Flooring Wall/Wall/Mixed
Fireplaces Number 4
Fireplaces Type Gas
Appliance Washer/Dryer, Trash Compactor, Dishwasher, Refrigerator, Cooktop, Microwave, Oven
Exterior
Exterior Feature Balcony
Garage Spaces 3.0
Garage Description 3
Fence Fenced
Utilities Available Electricity Connected, Natural Gas Connected, Water Connected
View Y/N No
View Greater Vancouver
Roof Type Asphalt
Porch Patio, Deck
Garage Yes
Building
Lot Description Cul-De-Sac, Greenbelt
Story 2
Foundation Concrete Perimeter
Sewer Public Sewer, Sanitary Sewer, Storm Sewer
Water Public
Others
Virtual Tour https://vimeo.com/911257068

"My job is to find and attract mastery-based agents to the office, protect the culture, and make sure everyone is happy! "






