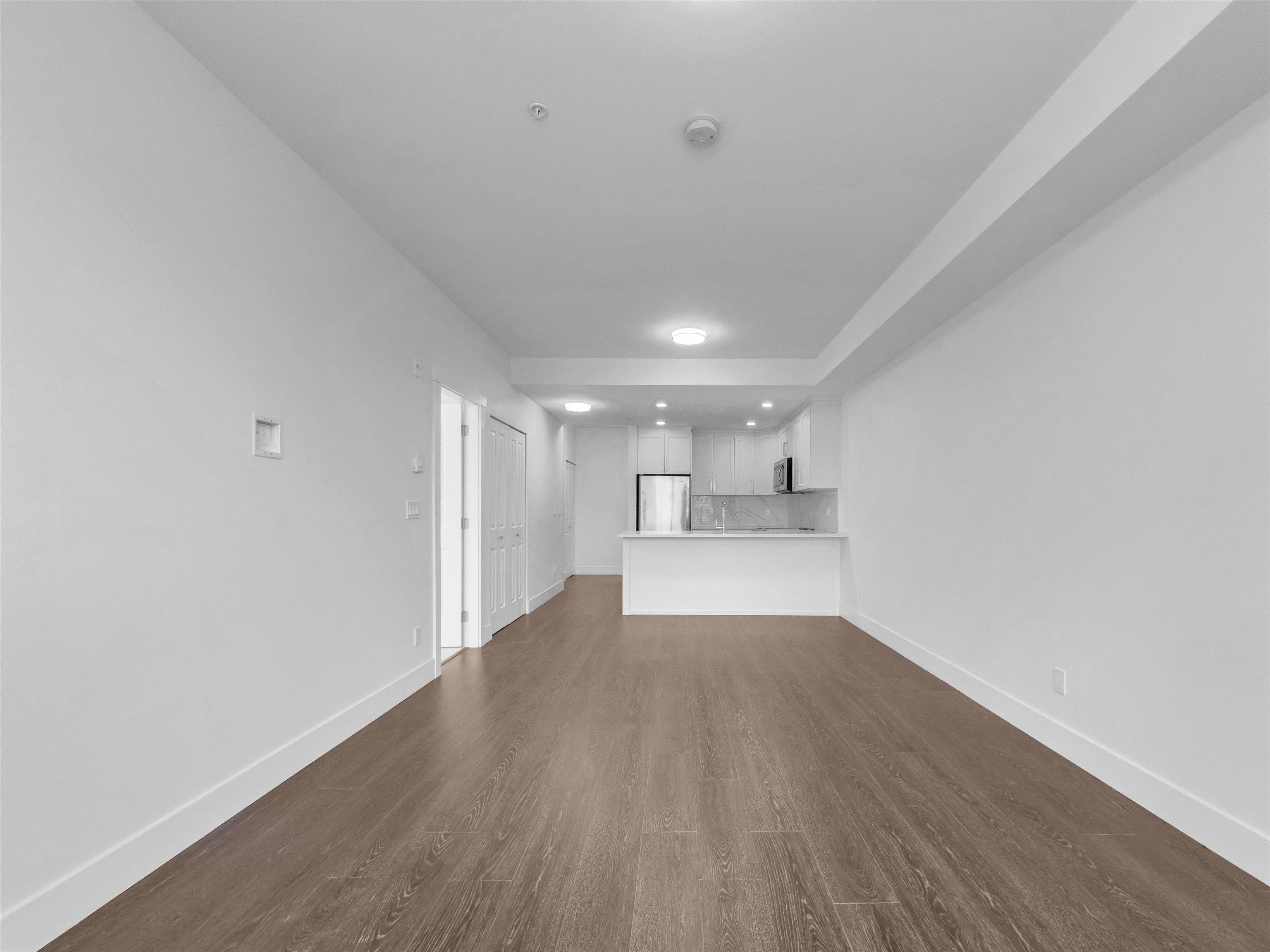3 Beds
3 Baths
1,569 SqFt
3 Beds
3 Baths
1,569 SqFt
Key Details
Property Type Townhouse
Sub Type Townhouse
Listing Status Active
Purchase Type For Sale
Square Footage 1,569 sqft
Price per Sqft $541
MLS Listing ID R2967344
Bedrooms 3
Full Baths 3
HOA Fees $600
HOA Y/N Yes
Year Built 2018
Property Sub-Type Townhouse
Property Description
Location
Province BC
Area North Surrey
Zoning CD
Rooms
Kitchen 1
Interior
Interior Features Elevator
Heating Baseboard
Appliance Washer/Dryer, Dishwasher, Refrigerator, Cooktop
Laundry In Unit
Exterior
Exterior Feature Balcony
Community Features Shopping Nearby
Utilities Available Electricity Connected, Water Connected
Amenities Available Clubhouse, Trash, Maintenance Grounds, Hot Water, Management, Snow Removal, Water
View Y/N Yes
View Mountain
Roof Type Asphalt
Porch Patio, Deck
Garage Yes
Building
Lot Description Lane Access, Recreation Nearby
Story 2
Foundation Slab
Sewer Public Sewer, Sanitary Sewer, Storm Sewer
Water Public

"My job is to find and attract mastery-based agents to the office, protect the culture, and make sure everyone is happy! "






