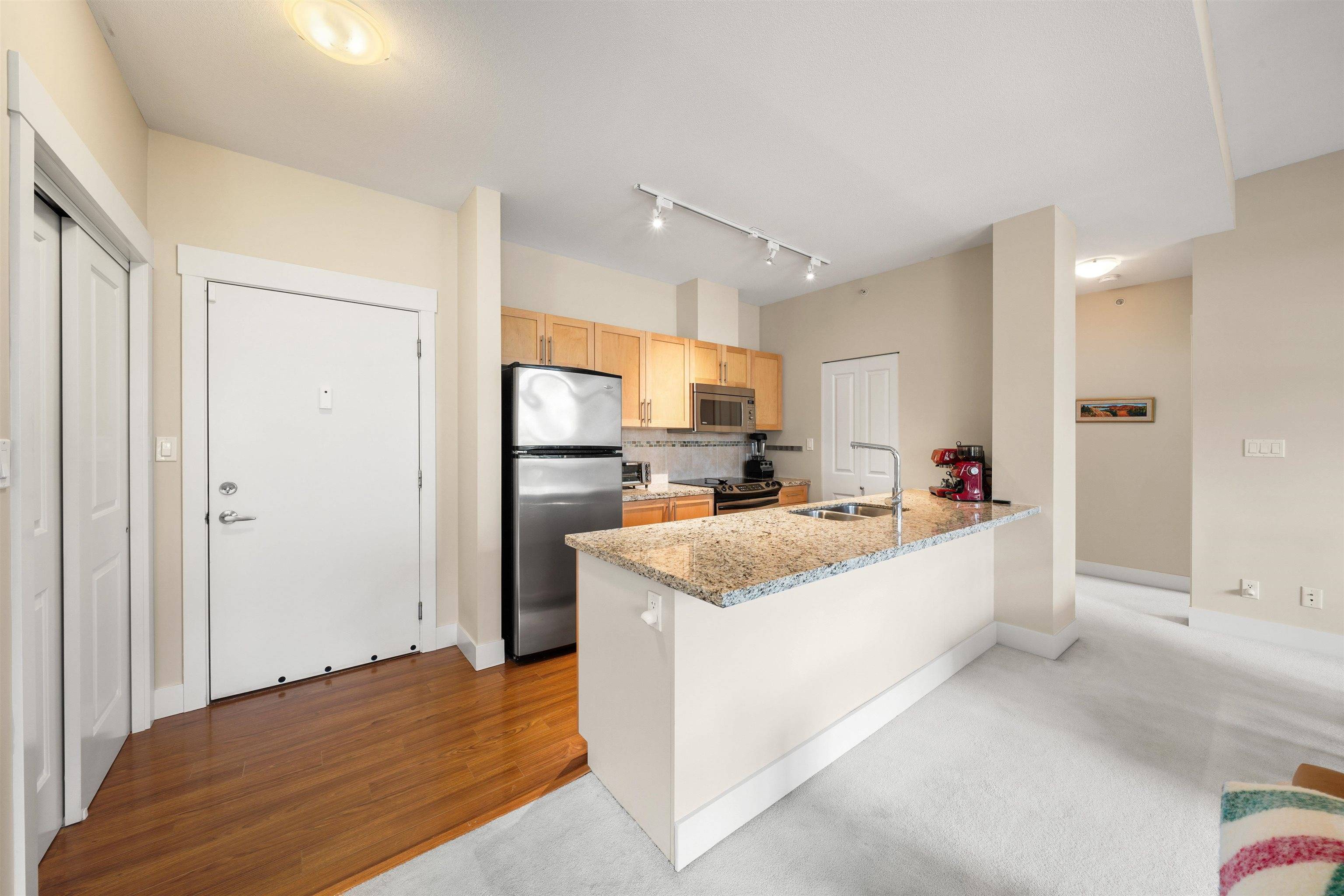2 Beds
2 Baths
1,141 SqFt
2 Beds
2 Baths
1,141 SqFt
Key Details
Property Type Condo
Sub Type Apartment/Condo
Listing Status Active
Purchase Type For Sale
Square Footage 1,141 sqft
Price per Sqft $744
Subdivision Rockcliff
MLS Listing ID R2970747
Style Penthouse
Bedrooms 2
Full Baths 2
HOA Fees $687
HOA Y/N Yes
Year Built 2009
Property Sub-Type Apartment/Condo
Property Description
Location
Province BC
Area Squamish
Zoning STRATA
Rooms
Kitchen 1
Interior
Interior Features Elevator, Guest Suite, Storage
Heating Electric, Natural Gas
Flooring Tile, Carpet
Fireplaces Number 1
Fireplaces Type Gas
Appliance Washer/Dryer, Dishwasher, Refrigerator, Cooktop
Laundry In Unit
Exterior
Community Features Shopping Nearby
Utilities Available Community
Amenities Available Trash, Maintenance Grounds, Gas, Hot Water, Management, Snow Removal
View Y/N Yes
View Expansive Mountain View
Roof Type Asphalt,Metal
Porch Sundeck
Garage Yes
Building
Lot Description Central Location, Marina Nearby, Private, Recreation Nearby
Story 1
Foundation Concrete Perimeter
Sewer Public Sewer
Water Public
Others
Virtual Tour https://youtu.be/QuVGEt0ZH9g

"My job is to find and attract mastery-based agents to the office, protect the culture, and make sure everyone is happy! "






