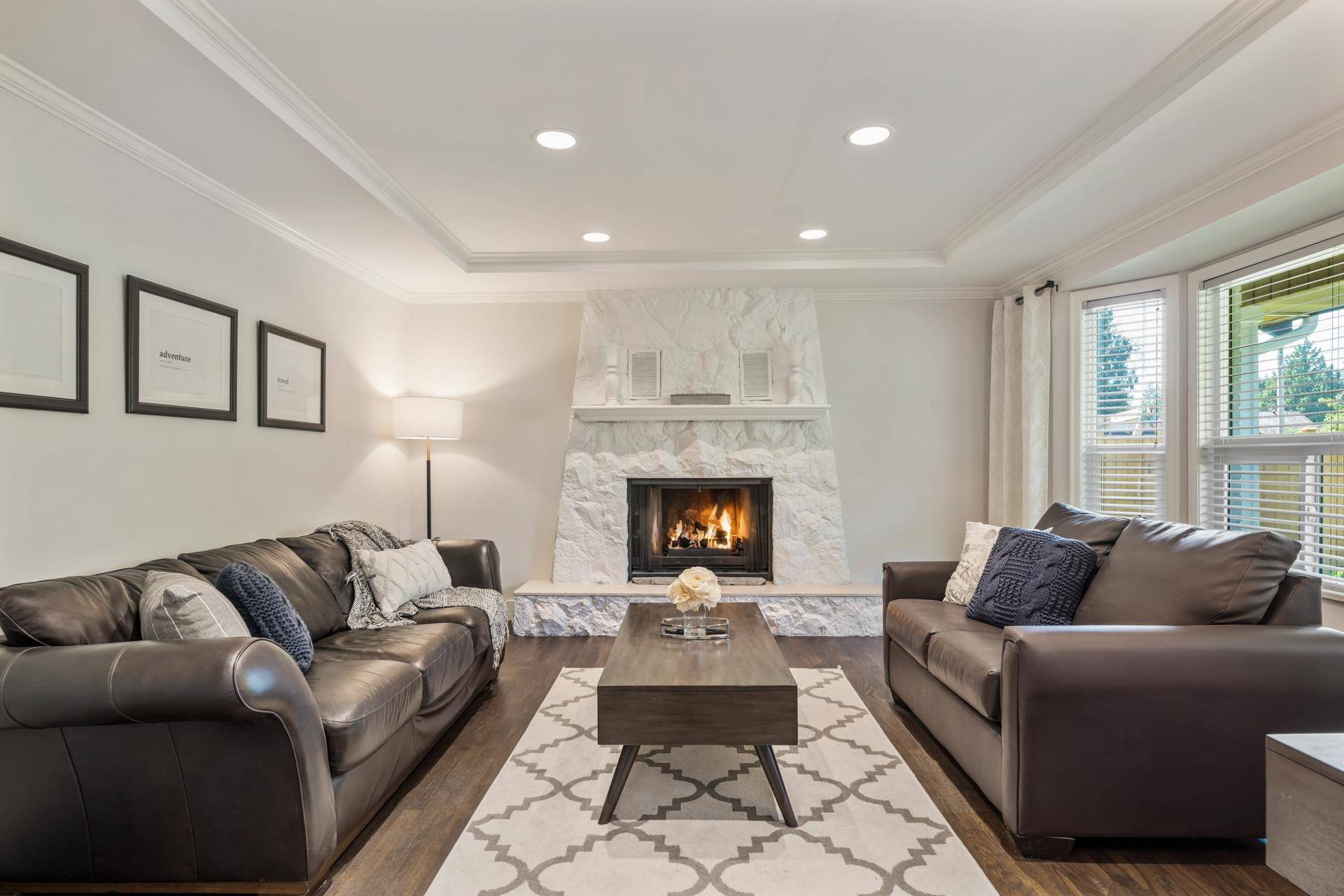4 Beds
4 Baths
3,047 SqFt
4 Beds
4 Baths
3,047 SqFt
Key Details
Property Type Single Family Home
Sub Type Single Family Residence
Listing Status Active
Purchase Type For Sale
Square Footage 3,047 sqft
Price per Sqft $459
MLS Listing ID R2979707
Bedrooms 4
Full Baths 3
HOA Y/N No
Year Built 1979
Lot Size 9,583 Sqft
Property Sub-Type Single Family Residence
Property Description
Location
Province BC
Area Langley
Zoning R-1E
Direction South
Rooms
Kitchen 2
Interior
Interior Features Central Vacuum Roughed In
Heating Electric, Forced Air, Natural Gas
Flooring Mixed
Fireplaces Number 2
Fireplaces Type Gas
Appliance Washer/Dryer, Dishwasher, Refrigerator, Cooktop
Laundry In Unit
Exterior
Garage Spaces 2.0
Garage Description 2
Community Features Shopping Nearby
Utilities Available Electricity Connected, Natural Gas Connected, Water Connected
View Y/N Yes
View GREENSPACE & RAVINE
Roof Type Asphalt
Porch Patio, Deck
Garage Yes
Building
Lot Description Central Location, Cul-De-Sac, Greenbelt, Private, Wooded
Story 2
Foundation Concrete Perimeter
Sewer Septic Tank
Water Public
Others
Virtual Tour https://www.cotala.com/71462

"My job is to find and attract mastery-based agents to the office, protect the culture, and make sure everyone is happy! "






