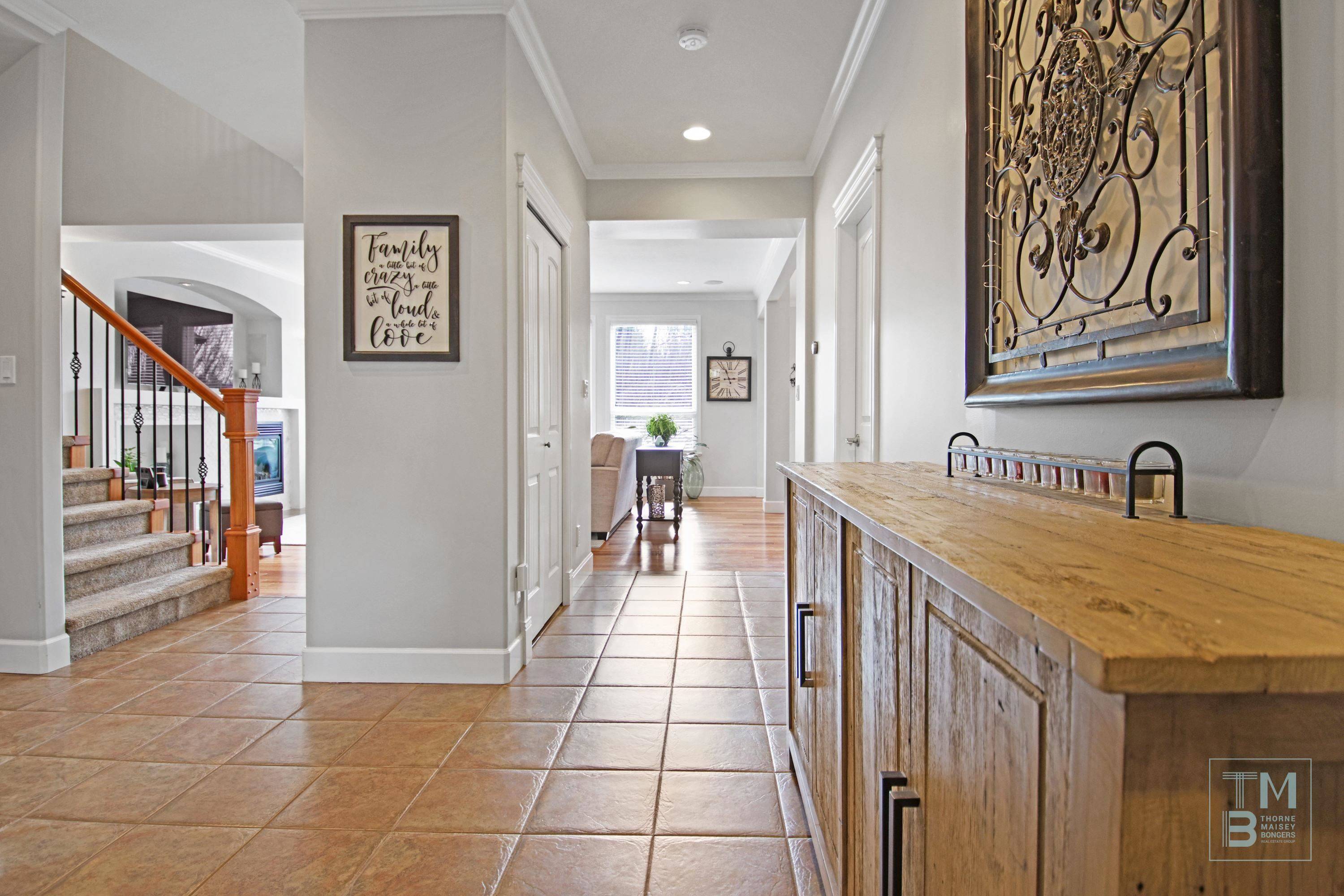5 Beds
5 Baths
3,574 SqFt
5 Beds
5 Baths
3,574 SqFt
Key Details
Property Type Single Family Home
Sub Type Single Family Residence
Listing Status Active
Purchase Type For Sale
Square Footage 3,574 sqft
Price per Sqft $489
Subdivision Madison Park
MLS Listing ID R2978725
Bedrooms 5
Full Baths 4
HOA Y/N No
Year Built 2005
Lot Size 5,227 Sqft
Property Sub-Type Single Family Residence
Property Description
Location
Province BC
Area Langley
Zoning R-CL
Direction South
Rooms
Kitchen 2
Interior
Heating Forced Air
Cooling Central Air, Air Conditioning
Flooring Hardwood, Tile, Wall/Wall/Mixed
Fireplaces Number 1
Fireplaces Type Gas
Appliance Washer/Dryer, Dishwasher, Refrigerator, Cooktop, Microwave, Oven, Range
Exterior
Exterior Feature Garden, Private Yard
Garage Spaces 2.0
Garage Description 2
Fence Fenced
Utilities Available Electricity Connected, Natural Gas Connected, Water Connected
View Y/N Yes
View Trees
Roof Type Asphalt
Porch Patio, Deck
Garage Yes
Building
Lot Description Central Location, Cul-De-Sac, Near Golf Course, Greenbelt, Recreation Nearby
Story 2
Foundation Concrete Perimeter
Sewer Community, Sanitary Sewer, Storm Sewer
Water Public
Others
Virtual Tour https://app.immoviewer.com/portal/tour/3110078?accessKey=6782

"My job is to find and attract mastery-based agents to the office, protect the culture, and make sure everyone is happy! "






