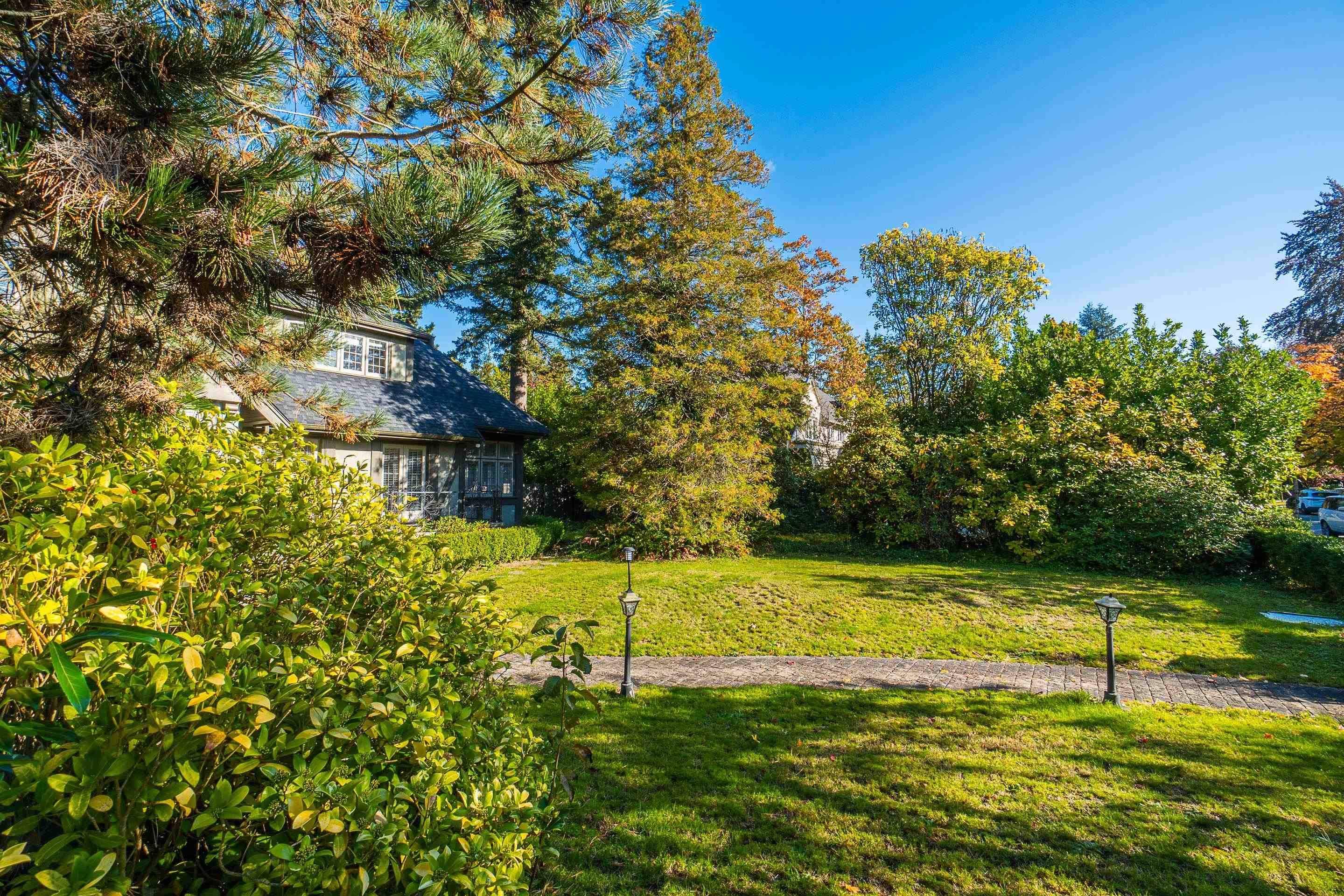4 Beds
5 Baths
4,596 SqFt
4 Beds
5 Baths
4,596 SqFt
OPEN HOUSE
Sat Jun 07, 2:00pm - 4:00pm
Sat Jun 14, 2:00pm - 4:00pm
Sat Jun 21, 2:00pm - 4:00pm
Key Details
Property Type Single Family Home
Sub Type Single Family Residence
Listing Status Active
Purchase Type For Sale
Square Footage 4,596 sqft
Price per Sqft $1,666
MLS Listing ID R3011913
Bedrooms 4
Full Baths 4
HOA Y/N No
Year Built 1926
Lot Size 0.400 Acres
Property Sub-Type Single Family Residence
Property Description
Location
Province BC
Community Shaughnessy
Area Vancouver West
Zoning R1-1
Rooms
Kitchen 1
Interior
Heating Hot Water, Mixed, Natural Gas
Fireplaces Number 2
Fireplaces Type Wood Burning
Window Features Window Coverings
Appliance Washer/Dryer, Dishwasher, Refrigerator, Stove
Laundry In Unit
Exterior
Exterior Feature Garden, Private Yard
Fence Fenced
Pool Outdoor Pool
Community Features Shopping Nearby
Utilities Available Electricity Connected, Natural Gas Connected, Water Connected
View Y/N No
Roof Type Asphalt
Porch Patio, Deck
Total Parking Spaces 6
Garage No
Building
Lot Description Central Location
Story 2
Foundation Concrete Perimeter
Sewer Public Sewer, Septic Tank, Storm Sewer
Water Public
Others
Ownership Freehold NonStrata

"My job is to find and attract mastery-based agents to the office, protect the culture, and make sure everyone is happy! "






