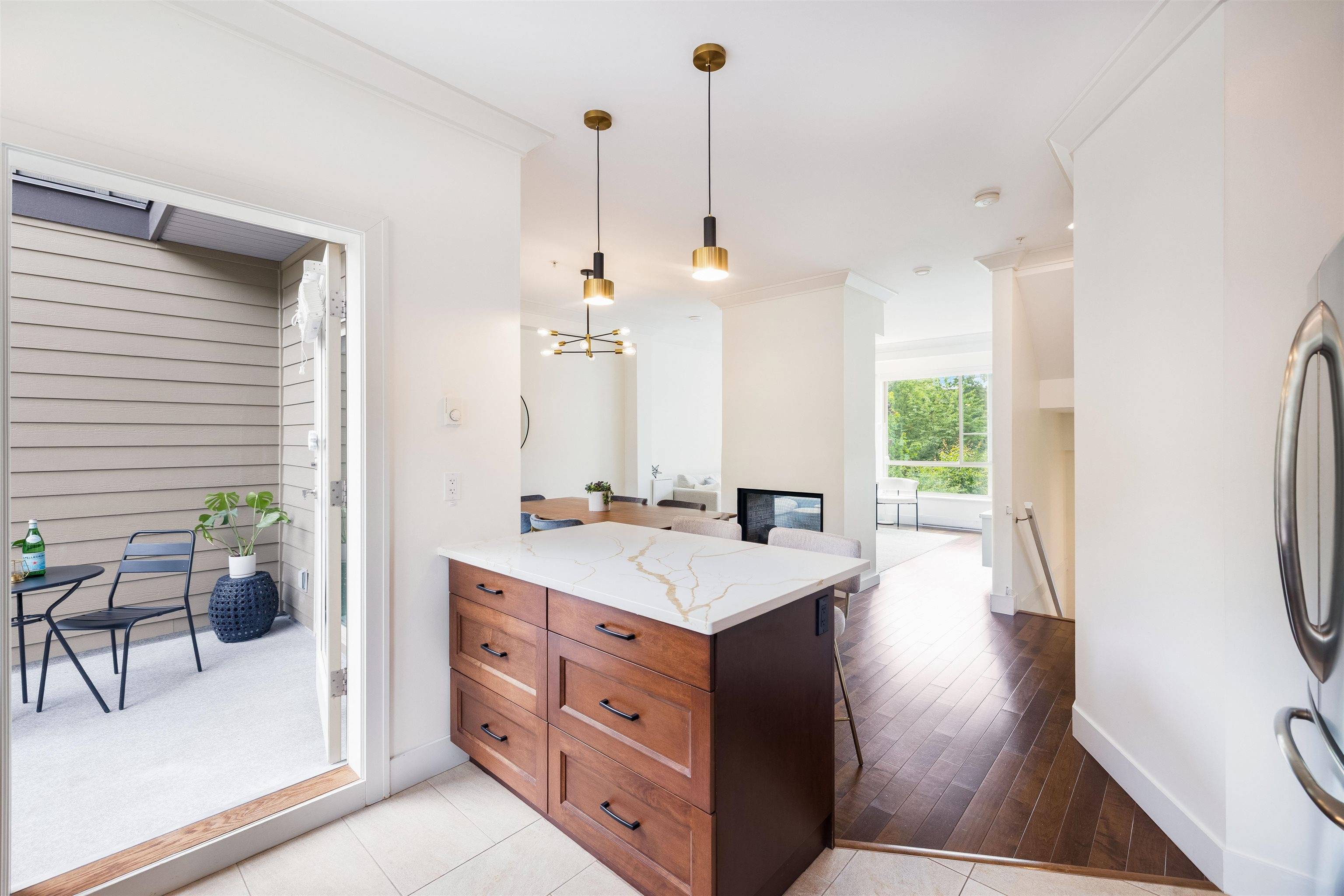4 Beds
3 Baths
1,522 SqFt
4 Beds
3 Baths
1,522 SqFt
OPEN HOUSE
Thu Jun 26, 10:30am - 12:30pm
Sat Jun 28, 2:00pm - 4:00pm
Sun Jun 29, 2:00pm - 4:00pm
Key Details
Property Type Townhouse
Sub Type Townhouse
Listing Status Active
Purchase Type For Sale
Square Footage 1,522 sqft
Price per Sqft $962
Subdivision Legacy, At Nature'S Edge
MLS Listing ID R3019737
Style 3 Storey
Bedrooms 4
Full Baths 2
Maintenance Fees $469
HOA Fees $469
HOA Y/N Yes
Year Built 2012
Property Sub-Type Townhouse
Property Description
Location
Province BC
Community Lynnmour
Area North Vancouver
Zoning CD64
Direction North
Rooms
Kitchen 1
Interior
Interior Features Central Vacuum Roughed In
Heating Electric, Natural Gas
Flooring Hardwood, Tile
Fireplaces Number 1
Fireplaces Type Insert, Gas
Appliance Washer/Dryer, Dishwasher, Refrigerator, Stove, Microwave
Laundry In Unit
Exterior
Exterior Feature Garden, Playground, Balcony
Garage Spaces 2.0
Garage Description 2
Community Features Shopping Nearby
Utilities Available Electricity Connected, Natural Gas Connected, Water Connected
Amenities Available Trash, Maintenance Grounds, Management, Snow Removal
View Y/N No
Roof Type Asphalt,Torch-On
Porch Patio, Deck
Total Parking Spaces 2
Garage Yes
Building
Lot Description Central Location, Cul-De-Sac, Near Golf Course, Ski Hill Nearby
Story 3
Foundation Concrete Perimeter
Sewer Public Sewer, Sanitary Sewer, Storm Sewer
Water Public
Others
Pets Allowed Cats OK, Dogs OK, Number Limit (Two), Yes With Restrictions
Restrictions Pets Allowed w/Rest.,Rentals Allwd w/Restrctns
Ownership Freehold Strata
Security Features Prewired

"My job is to find and attract mastery-based agents to the office, protect the culture, and make sure everyone is happy! "






